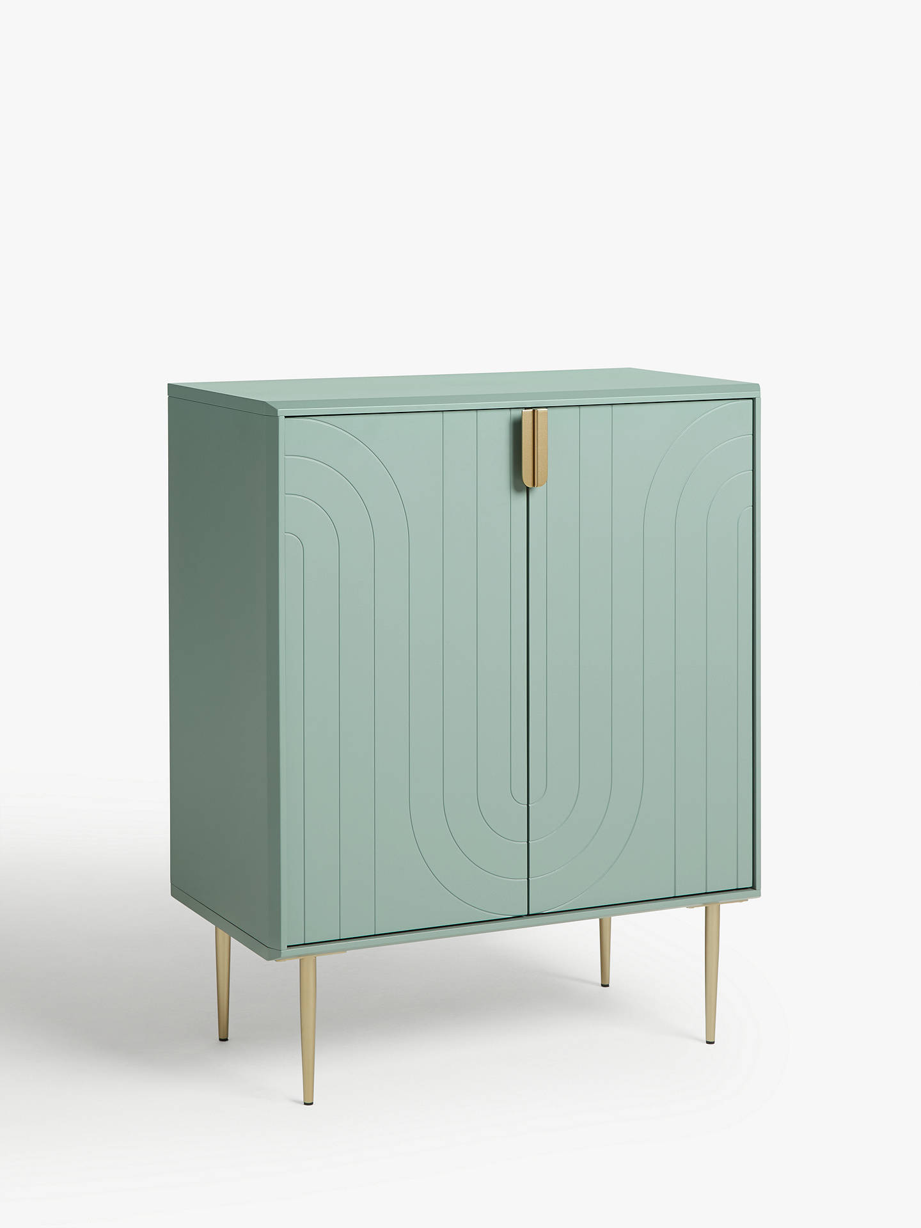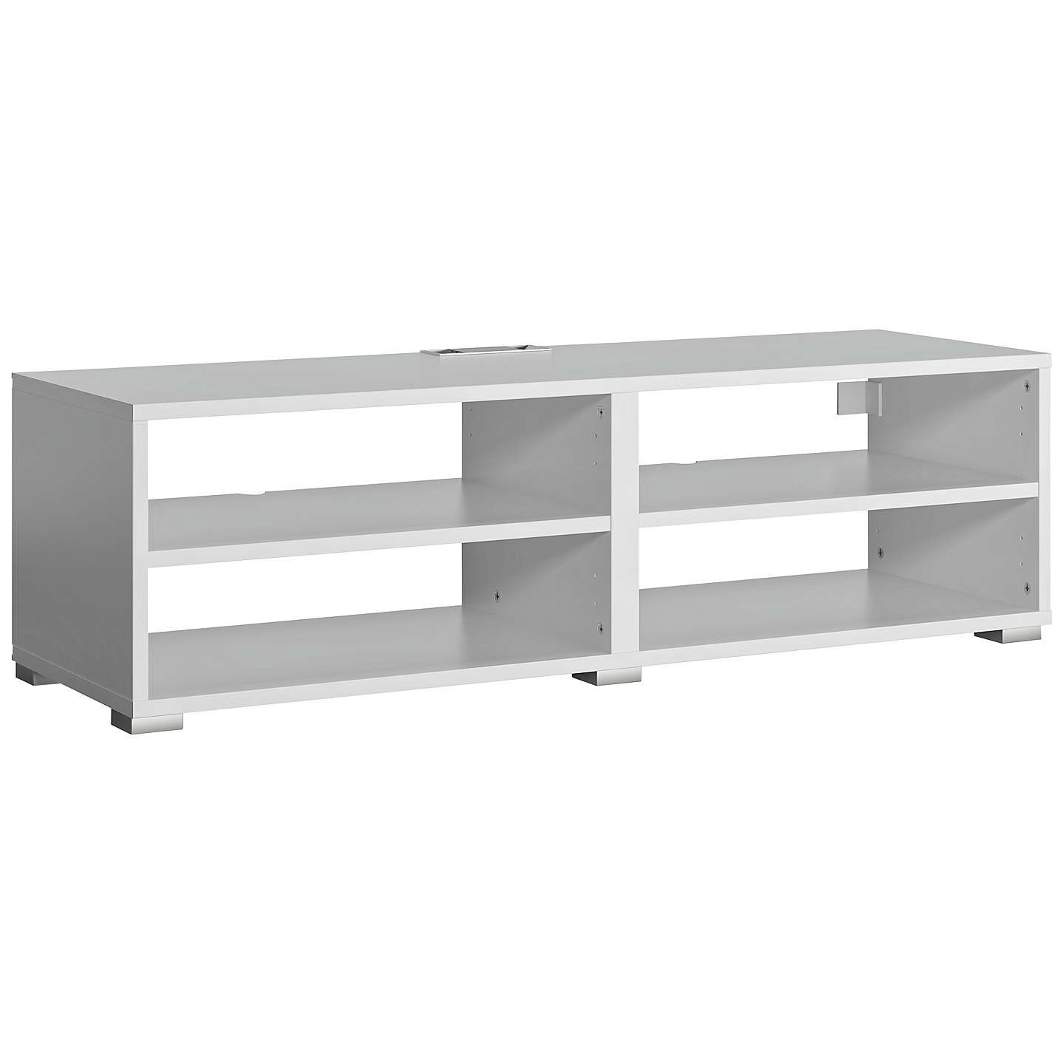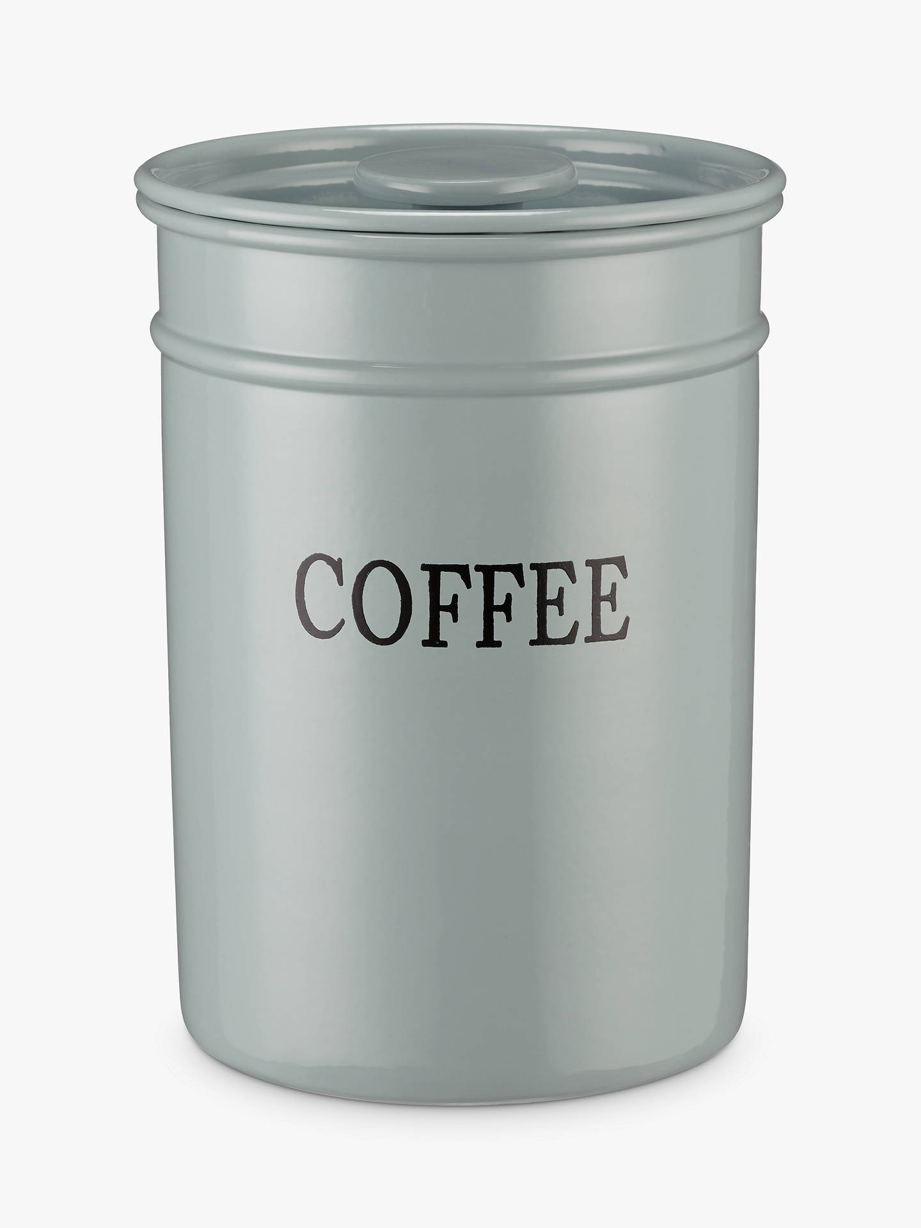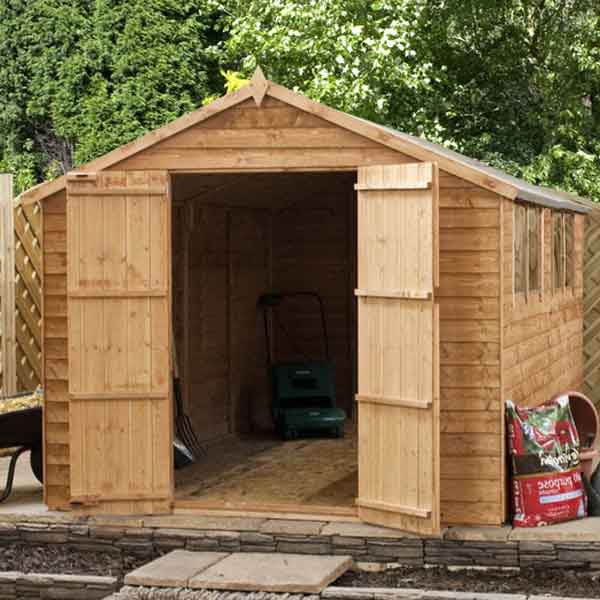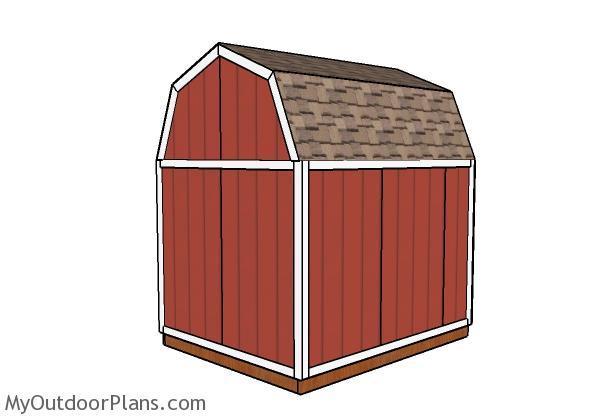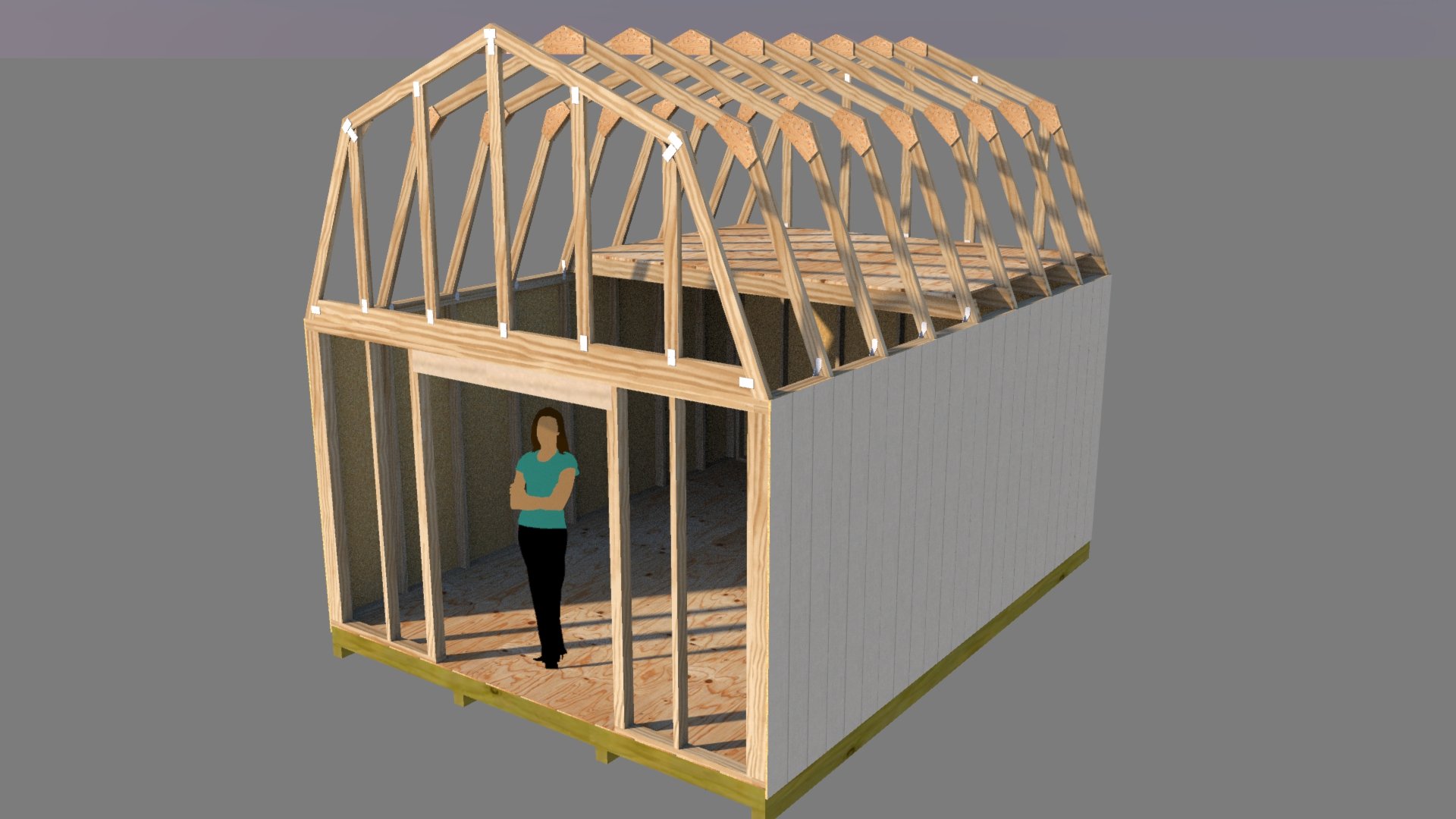Custom 10x12 Shed Plans with Material Estimates
Introduction
This document provides comprehensive plans and material estimates for constructing a custom 10x12 foot shed. The design prioritizes durability, practicality, and ease of construction for DIY enthusiasts with intermediate woodworking skills. The plans detail the framing, sheathing, roofing, and siding, offering flexibility for customization based on individual needs and preferences. Accurate material estimations are included to facilitate efficient purchasing and minimize waste.
Overall Design and Specifications
This shed design emphasizes a robust and aesthetically pleasing structure. The dimensions are 10 feet wide by 12 feet deep, providing ample storage space. The design incorporates a gable roof for efficient water runoff and a single, centrally located door for convenient access. The walls are framed using pressure-treated lumber for enhanced longevity and resistance to rot and insect infestation. The floor is framed with pressure-treated lumber and sheathed with plywood for a solid and level base. The roof is framed with appropriately sized rafters and sheathed with plywood before receiving the final roofing material. The siding can be customized to suit personal preference, ranging from vinyl siding for low maintenance to wood siding for a more rustic appeal.
Foundation Considerations
The foundation for the shed is a critical element. Several options exist, including:
- Concrete Slab: Provides a highly durable and level base, ideal for heavier sheds and locations with unstable ground. Requires significant effort and specialized equipment.
- Gravel Base: A simpler, more cost-effective option suitable for well-drained soil. Involves laying a compacted gravel layer to provide a level foundation.
- Pier and Beam: Suitable for uneven ground, this method uses concrete piers to support the floor framing. This requires accurate leveling and is relatively complex.
The choice of foundation will influence the overall cost and complexity of the project. This plan assumes a gravel base for simplicity, however, adjustments will be needed for alternative foundations.
Framing Plan
Floor Framing
The floor framing will consist of pressure-treated 2x6 lumber, laid on the prepared gravel base. The joists will be spaced 16 inches on center, running the length of the shed. The joists will be supported by pressure-treated 4x4 posts set into the ground at regular intervals. Plywood sheathing (¾-inch thick) will be laid over the joists to create a solid, level floor.
Wall Framing
The walls will be framed using pressure-treated 2x4 lumber, with studs spaced 16 inches on center. Corner posts will be constructed using double 2x4s for extra strength. The wall framing will be assembled on the ground before being raised and secured to the floor framing. Top and bottom plates will be used to create a strong and stable wall structure.
Roof Framing
The gable roof will be constructed using 2x4 rafters, appropriately sized to span the 10-foot width of the shed. The rafters will be spaced 24 inches on center and securely fastened to the top plates of the walls and a ridge board. The rafter layout should be carefully calculated to ensure proper spacing and structural integrity. Plywood sheathing (½-inch thick) will be installed over the rafters to create a solid surface for the roofing material.
Material Estimates
The following is an estimated list of materials required for the construction of the 10x12 shed. Prices are approximate and may vary depending on location and supplier. It is crucial to verify quantities based on your specific design and local pricing.
Lumber
- Pressure-treated 4x4 posts: 8 (depending on foundation)
- Pressure-treated 2x6 joists: 10-12 (depending on spacing and length)
- Pressure-treated 2x4 studs: 70-80 (depending on wall height and spacing)
- Pressure-treated 2x4 top and bottom plates: 20-24 (depending on wall height and length)
- 2x4 rafters: 14-16 (depending on spacing and length)
- 2x4 ridge board: 1
- ¾-inch plywood sheathing (floor): 2 sheets (4x8)
- ½-inch plywood sheathing (roof): 3-4 sheets (4x8)
Other Materials
- Roofing material (e.g., asphalt shingles): Quantity depends on roof pitch and coverage area (consult roofing manufacturer's specifications)
- Siding material (e.g., vinyl, wood): Quantity depends on wall area and siding type (consult siding manufacturer's specifications)
- Doors: 1 (exterior door – size as per design)
- Windows (optional): Quantity and size as per design
- Nails, screws, and fasteners
- Gravel (for gravel base foundation): Quantity depends on depth and area
- House wrap or weather barrier
Construction Steps (Summary)
The complete construction process involves detailed steps for each phase. Due to space constraints, a summarized version is provided below. Detailed step-by-step instructions are recommended for each stage, obtained through online resources, books, or consultations with construction professionals.
- Foundation Preparation: Prepare the site, excavate if needed, and create the chosen foundation (gravel base in this example).
- Floor Framing: Install pressure-treated joists and plywood sheathing.
- Wall Framing: Assemble wall frames and erect them on the floor.
- Roof Framing: Construct and install the rafters and ridge board.
- Sheathing: Install plywood sheathing on the walls and roof.
- Roofing: Apply the chosen roofing material.
- Siding: Install the chosen siding material.
- Doors and Windows: Install doors and windows (if applicable).
- Finishing: Add finishing touches such as trim, paint, or sealant.
Conclusion
This document provides a comprehensive outline for constructing a custom 10x12 shed. While this detailed guide offers a starting point, careful planning, accurate measurements, and adherence to building codes are crucial for a successful outcome. Consult local building regulations before commencing construction and consider seeking professional advice if needed, particularly for complex aspects like foundation work or roofing.
Remember that these material estimates are approximations. Always verify quantities with your chosen supplier and factor in potential waste. Enjoy your new shed!













